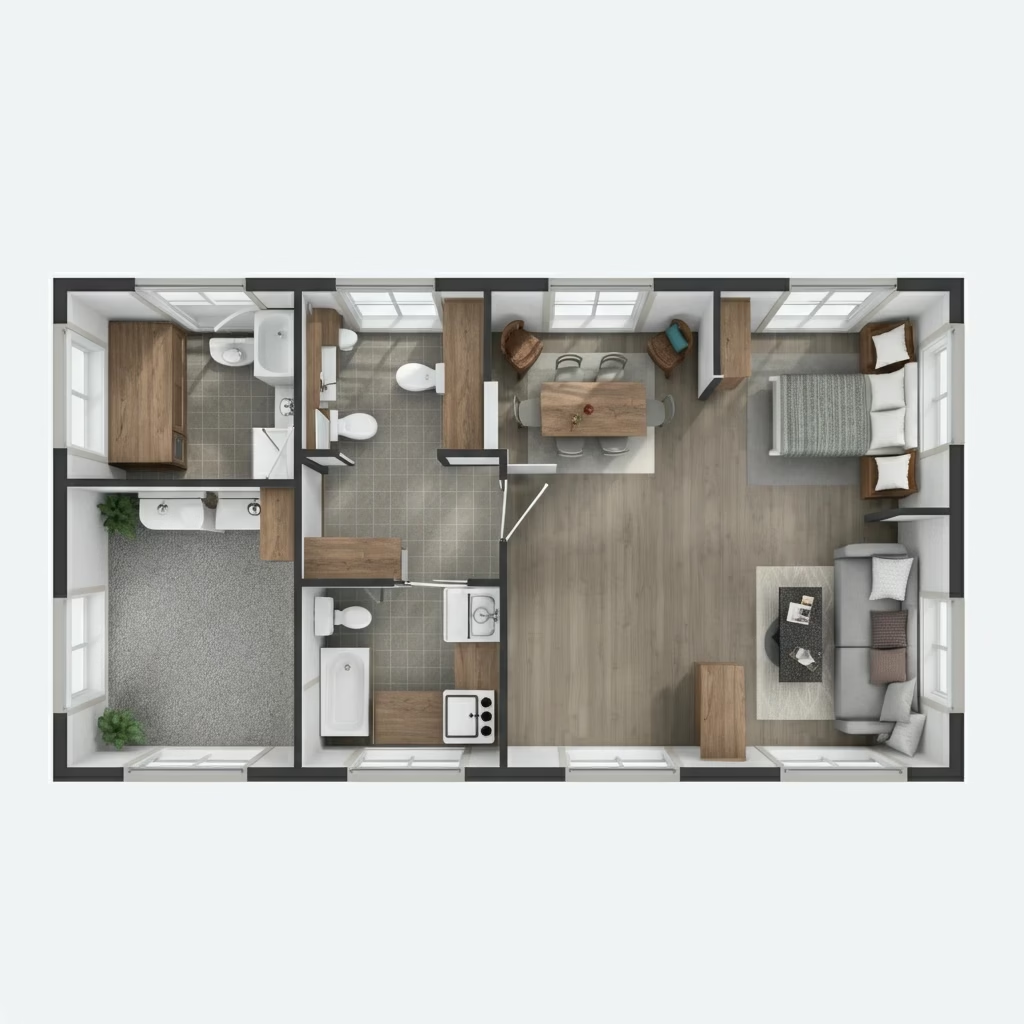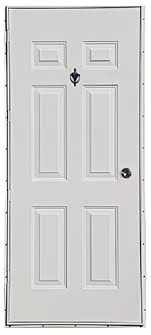Mobile Home Floor Plans 14×70: Design, Features, and Affordability
The 14×70 mobile home is a favorite choice for many homeowners because of its perfect balance between space, affordability, and versatility. With 980 square feet of living area, this single-wide layout is ideal for families, couples, or individuals looking for comfort within an efficiently designed space. Whether you’re seeking a cozy 2-bedroom configuration or exploring other layouts, the 14×70 mobile home offers endless opportunities to customize your living environment.
This article dives deep into the features, benefits, and costs of 14×70 mobile home floor plans, with a focus on practical and aesthetic design options. For those exploring ownership, we’ll also provide comparisons with other single-wide models, insights into used mobile home prices, and recommendations on purchasing a home that fits your needs.
Features of 14×70 Mobile Homes
One of the primary attractions of a 14×70 mobile home is its compact design, which doesn’t sacrifice functionality or style. A well-thought-out floor plan can create a living space that feels spacious, even within its smaller frame.
1. Inline Efficiency
The dimensions of a 14×70 mobile home translate to 980 square feet of usable space. Unlike larger models, the width of 14 feet ensures that utilities, hallways, and doors follow a linear layout, making it easy to access all parts of the home. This type of streamlined design supports energy efficiency and space utility.
2. Common Layouts
These homes typically feature combinations of bedrooms, bathrooms, and shared living spaces. Popular layouts include:
- 2-bedroom and 1-bathroom configurations, which accommodate small families or roommates.
- 3-bedroom layouts, which divide the space further without making it feel cramped.
- Spacious living areas and kitchens that often utilize open-concept designs for a modern touch.
3. Customization Potential
The 14×70 mobile home strikes a balance that makes it ideal for customization. Homeowners can choose cozy floor plans that prioritize particular features, like expanded kitchens for food lovers or large living rooms for more relaxed entertainment spaces.
2-Bedroom Floor Plans for 14×70 Models
One of the most common and practical configurations for a 14×70 mobile home is the 2-bedroom layout, which offers plenty of space without overwhelming the homeowner. These floor plans seamlessly integrate different living areas into an optimally designed space.
1. Benefits of 2-Bedroom Floor Plans
- Perfect for Small Families: A 2-bedroom model comfortably accommodates a family of four without feeling cramped.
- Great for Roommates or Guests: With a dedicated guest room or office, this layout suits professionals or individuals hosting overnight visitors.
- Cost-Effective: Compared to larger homes, this plan is designed efficiently to maximize comfort while minimizing costs.
2. Typical Features in a 2-Bedroom Layout
- Master Bedroom: A larger, private bedroom often attached to or near a full bathroom.
- Second Bedroom: Can be tailored as a child’s room, guest room, or office space.
- Centralized Living Spaces: Open-concept living areas make the layout feel spacious and cohesive.
- Kitchen and Dining Combos: Efficient kitchen layouts with space for dining often save square footage while maintaining functionality.
The following table provides an overview of various floor plan options for 14×70 mobile homes, demonstrating flexibility in design.
| Floor Plan Type | Bedrooms/Bathrooms | Key Features |
|---|---|---|
| Open Concept Living | 2/1 | Spacious living room, combined kitchen |
| Family Friendly | 3/2 | Split bedrooms, small master ensuite |
| Affordable Starter | 2/1 | Minimalist design, energy efficient |
| Work-Life Balance | 2/1 | Dedicated office space |
| Entertainer’s Dream | 2/2 | Large kitchen, expansive living room |
| Cozy Retreat | 1/1 | Maximized lounge area |
| Luxury Add-Ons | 2/2 | Walk-in closet, modern finishes |
| Rental-Income Option | 3/1 | Divided space for privacy |
| Budget Dweller | 2/1 | Space-conscious and affordable |
| Vintage Revamp | 2/1 | Refurbished with updated utilities |
Understanding the Floor Plan Dynamics
The table highlights how 14×70 mobile homes cater to various lifestyles. Families tend to lean toward family-friendly plans with split bedrooms, while young couples or singles often prefer layouts emphasizing open living areas. Those who prioritize affordability find the budget dweller and minimalist designs perfect for meeting their needs without straining their finances.
Used 14×70 Mobile Home Prices
When considering cost, buying a used 14×70 mobile home is an excellent way to save money. The price depends on several factors, including condition, location, and market demand. Here, we’ll explore some elements that influence pricing.
1. Average Price Range
The price of a used 14×70 mobile home typically falls between $15,000 and $40,000, depending on age and condition:
- Homes in good condition with updated utilities are priced toward the higher end.
- Older models requiring minor repairs often sell for $10,000 to $20,000.
- Refurbished models with modern finishes are a bargain compared to new builds, often costing $20,000 to $30,000.
2. Factors Affecting Price
- Age: Newer used homes command higher prices because they comply with modern building codes and energy standards.
- Maintenance: Homes with recent upgrades, such as new insulation, roofing, or flooring, can be significantly more expensive than similar homes without.
- Location: High-demand areas drive up prices, especially in neighborhoods zoned for mobile home living.
For buyers searching for affordable options, websites listing 14×70 mobile homes for sale or local real estate agents specializing in manufactured homes offer great starting points.
Comparison with Other Mobile Home Sizes
While the 14×70 mobile home is highly versatile, it’s often compared to other similarly sized models, such as the 16×70 mobile home. Here’s how they stack up:
1. 14×70 vs. 16×70 Floor Plans
- Square Footage Difference: A 16×70 mobile home offers 1,120 square feet, which is 140 square feet more than a 14×70 model.
- Layout Features: The extra two feet of width in the 16×70 design creates additional possibilities for larger bathrooms, wider hallways, and expansive kitchen spaces.
- Price Comparison: The added space contributes to a higher cost, with new 16×70 models starting at $50,000, compared to $40,000–$45,000 for new 14×70 units.
2. Single Wide Mobile Home Floor Plans
Both 14×70 and 16×70 floor plans fall under the single-wide mobile home classification, making them more affordable than double-wide options. The linear layout ensures efficient use of space, while remaining compact enough for easy transport and installation.
Those with simpler needs or tighter budgets often prefer the 14×70 model, while buyers willing to spend a bit more for extra space gravitate to the 16×70 design.
Conclusion
The 14×70 mobile home is a versatile, affordable option for individuals or families seeking functional and stylish housing. With 980 square feet of usable space, a wide variety of floor plans, and budget-friendly price points, it’s no wonder this model has become a popular choice for homeowners. From 2-bedroom floor plans to multi-purpose spaces, these designs suit various lifestyles while maintaining affordability.
For those exploring the used mobile home market, prices offer incredible value, especially when seeking 14×70 mobile homes for sale near their ideal location. Comparing models like the 16×70 floor plan offers additional perspective, ensuring you choose the right model for your specific needs.
Whether you’re planning to purchase your first home, upgrade your existing space, or simply want an affordable housing option, 14×70 mobile homes provide an excellent starting point for designing your dream home.






