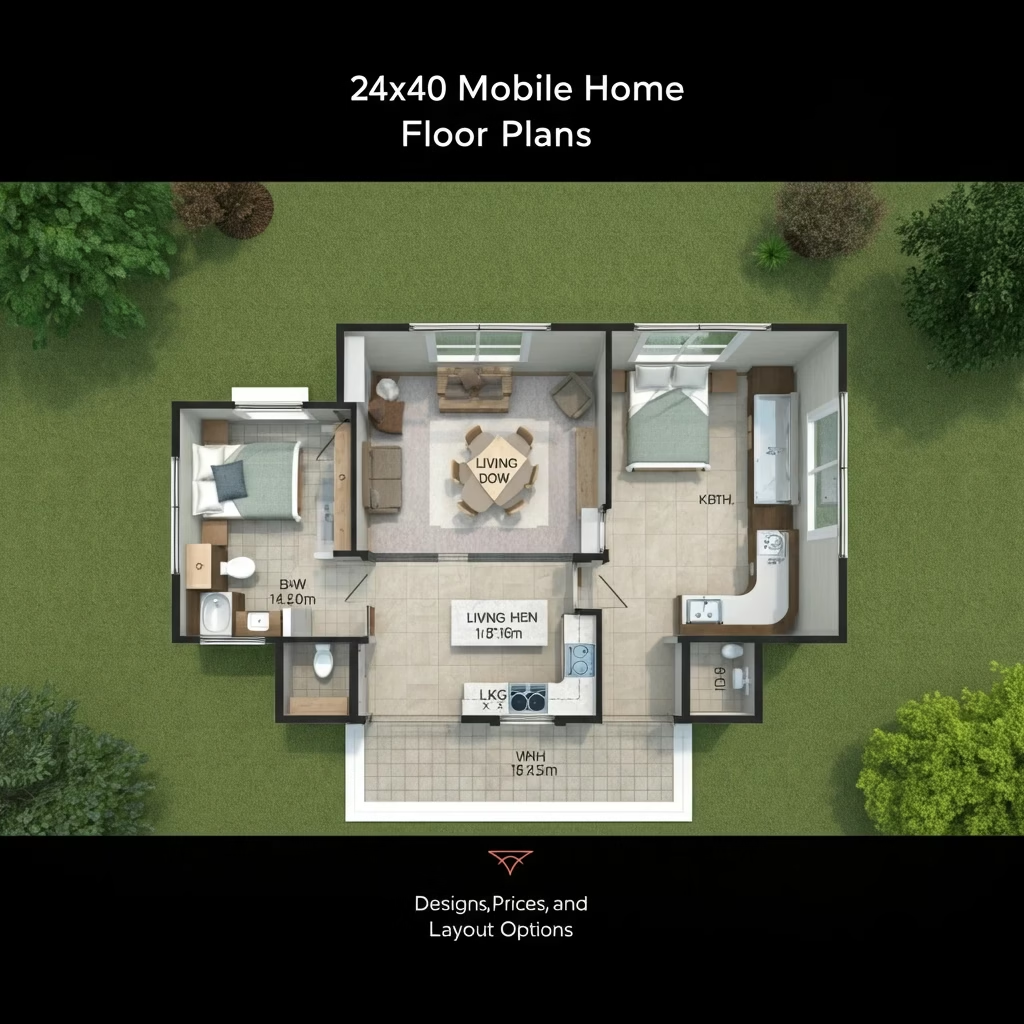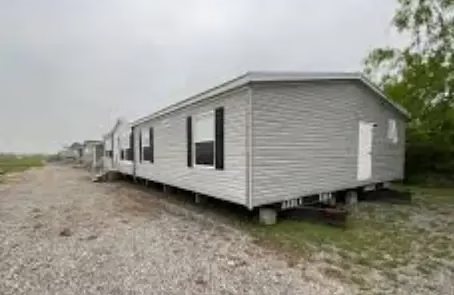24×40 Mobile Home Floor Plans: Designs, Prices, and Layout Options
Compact and functional homes are rising in popularity as homeowners seek minimalist living spaces without sacrificing comfort. A 24×40 mobile home floor plan offers the perfect balance of affordability, efficient use of space, and customizability. The 24×40 dimension, spanning 24 feet in width by 40 feet in length, has become a go-to choice for those looking to make the most of smaller living spaces. Whether you’re planning to build a one-bedroom retreat, a cozy two-bedroom starter home, or even a modern Barndominium, this guide will walk you through the designs, prices, and layout options for these versatile floor plans.
From comparing various layout styles to considering pricing factors, this article provides detailed insights into what makes the 24×40 plan a great choice for homeowners. To assist further, a table of common layouts with features and estimated costs is also included, providing added clarity for your decision-making process.
Why Choose 24×40 Mobile Home Floor Plans?
The 24×40 mobile floor plan holds a unique appeal due to its adaptability and ability to maximize space. Such homes are a great answer for those yearning for compact living while maintaining functionality. Here are a few reasons why these floor plans stand out:
- Affordability: With a smaller footprint, construction costs are often more budget-friendly compared to larger homes.
- Flexibility: The 24×40 layout can be customized into single-bedroom studios, two-bedroom family homes, or even contemporary Barndominiums.
- Easier Maintenance: Smaller homes are easier to clean and upkeep, making them popular with single occupants, retirees, and small families.
- Suitability for Narrow Lots: These homes fit neatly into small or narrow plots, making them ideal for a variety of locations.
24×40 Mobile Home Floor Plan Options
Within the 24×40 dimension, a variety of floor plan options exist to cater to personal lifestyle needs. Whether you’re prioritizing more bedrooms, open-concept living, or outdoor space access, there’s likely a design to meet your needs.
24×40 1-Bedroom Floor Plans
A 24×40 house plan 1 Bedroom focuses on a balance between functionality and spaciousness. These layouts generally feature an open kitchen and living space, a significant master bedroom, and a full bathroom. Such plans are perfect for individuals or couples, as the single-bedroom configuration allows for larger communal spaces or additional storage areas.
24×40 2-Bedroom Floor Plans
For small families or those needing extra space, a 24×40 house plan, 2 Bedroom configuration is an attractive choice. These homes typically utilize smart layouts to include two compact bedrooms alongside shared living spaces and bathrooms. Open floor concepts often tie living rooms to kitchens, enhancing space efficiency.
24×40 Barndominium Floor Plans
Combining rustic charm and modern functionality, 24×40 Barndominium floor plans are gaining popularity. These unique designs merge living spaces with large workshop or storage areas, creating the ultimate live-and-work solution. Depending on individual needs, Barndominiums can feature one-bedroom or two-bedroom layouts, often connected to open spaces ideal for hobbies or home offices.
Key Design Features
Every 24×40 house plan shares some consistent design principles that ensure effective space utilization. Here are common features found across these layouts:
- Open Floor Concepts: Kitchen, dining, and living room areas are unsegmented to use the available space more effectively.
- Compact Bedrooms: Designed for minimalism, bedrooms often focus on the essentials (bed space and closets).
- Multi-functional Zones: Dining areas may double as workspaces, while extra space can be creatively repurposed.
- Outdoor Living Flow: Many 24×40 designs incorporate easy access to porches, patios, or decks.
Table of Common 24×40 Floor Plans
Below is a breakdown of 10 different 24×40 floor plans, highlighting their configurations, design features, and estimated pricing.
| Floor Plan | Features | Estimated Price |
|---|---|---|
| 24×40 House Plan, 1 Bedroom | Open living area, single full bath | $45,000 – $55,000 |
| 24×40 House Plan, 2 Bedroom | Two compact bedrooms, shared bathroom | $50,000 – $65,000 |
| 24×40 Barndominium Floor Plan | Large living area, workshop/storage included | $55,000 – $75,000 |
| 24×40 Mobile Home with Master Suite | Spacious master bedroom, en suite bathroom | $60,000 – $70,000 |
| 24×40 Living + Office Space | One bedroom plus office area | $50,000 – $60,000 |
| 24×40 2-Bed Open Floor Plan | Integrated dining and living areas | $55,000 – $65,000 |
| 24×40 Compact Family Layout | Additional storage, centralized kitchen | $50,000 – $68,000 |
| 24×40 with Extended Porch Option | Attached wrap-around porch | $60,000 – $75,000 |
| 24×40 Cottage-Inspired Plan | Rustic finishes, small walk-in closets | $48,000 – $58,000 |
| 24×40 Renovation-Ready Plan | Base design for later custom upgrades | $40,000 – $50,000 |
Explaining the Table
1. Pricing Influences
The listed prices are averages based on standard construction, though they can fluctuate significantly depending on location, materials, and additional customizations. Homes with luxury additions, like extended porches or custom cabinetry, typically sit at the higher end of the range.
2. Design Variety
The table showcases how a single dimension like 24×40 can adapt to several different uses. From airy one-bedroom homes designed for couples to workshop-equipped Barndominiums catering to hobbyists, there’s a diversity in purpose.
Advantages of Browsing with Pictures and Dimensions
When exploring 24×40 mobile home floor plans with pictures, the visual representation helps immensely in understanding each layout’s flow and functionality. Additionally, detailed blueprints can provide accurate measurements for every aspect, key when planning furniture placement or renovations.
If you’re designing or renovating your own space, searching for 24×40 house plans with dimensions is an invaluable step in the process. For those looking to buy, floor plan pictures combined with virtual tours make it easier to evaluate whether a home aligns with your needs.
Factors Influencing the Price
When searching for 24×40 mobile home floor plans with prices, consider the following elements that can affect overall costs:
- Materials Used: A home built with high-quality, durable materials will come at a higher price but offer better longevity.
- Location: Costs can vary significantly depending on local building regulations, labor rates, and real estate demand.
- Customization Options: Standard layouts are more budget-friendly, while custom finishes and designs add to upfront costs.
- Manufacturer and Builder Reputation: Homes from reputable builders often come at a premium due to proven quality.
Modern Trends in Mobile Home Floor Plans
The 24×40 layout, while established as a classic, is continuously updated in line with modern living preferences. Some emerging trends for these floor plans include:
- Eco-Friendly Materials: Sustainable building practices and energy-efficient design elements are now more common features.
- Flexible Living Solutions: Dual-purpose rooms (like living/home office combinations) cater to work-from-home lifestyles.
- Smart Home Capabilities: Integration of smart appliances, lighting, and security systems is becoming a must-have for new homeowners.
Final Thoughts
Choosing the right 24×40 mobile home floor plan requires a balance between your budget, spatial needs, and design preferences. Whether you’re drawn to the single-bedroom simplicity of 24×40 house plan 1 Bedroom, the family-friendliness of 24×40 house plan, 2 Bedroom, or the creative versatility of 24×40 Barndominium floor plans, this style offers incredible flexibility for homeowners.
By utilizing resources such as online blueprints and layouts, exploring 24×40 mobile home floor plans with pictures, and researching 24×40 house plans with dimensions, you can make an informed decision about the style and features that matter most. With compact, functional designs and the ability to customize, the 24×40 dimension continues to stand as a hallmark of small home living.






