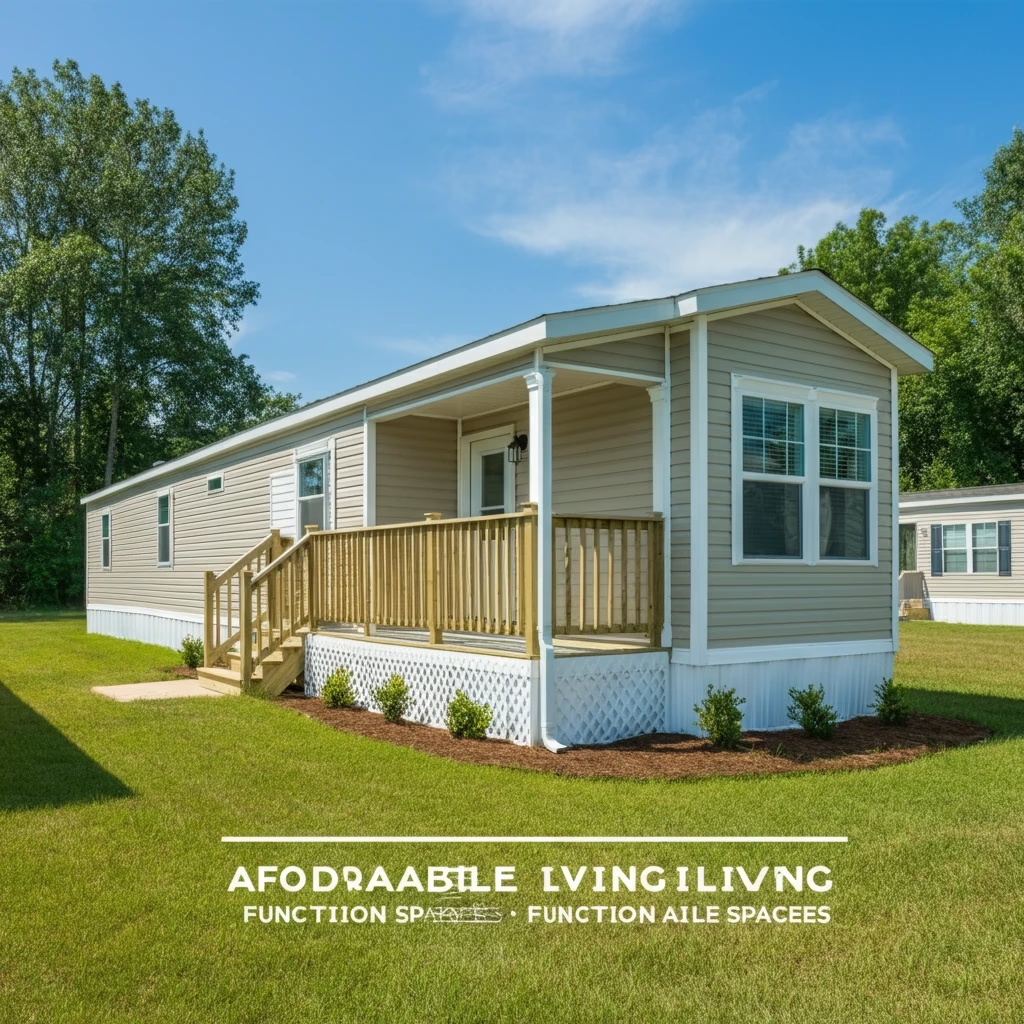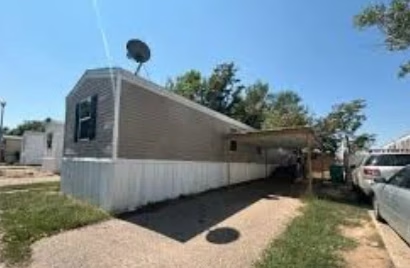14×50 Mobile Home: Affordable and Functional Living Spaces
The 14×50 mobile home is a popular choice for those seeking affordable and efficient housing solutions. Perfect for individuals, couples, or small families, its 700 square feet of space packs practicality and comfort into a budget-friendly option. Whether you’re looking to downsize, invest in a starter home, or purchase a second property, the 14×50 mobile home is a compelling solution.
This article explores the numerous benefits of 14×50 mobile homes. From pricing and layout options to interior features and customization, we’ll provide you with all the information you need to make an informed decision. You’ll also learn the difference between new and used options, tips for finding the best 14×50 mobile home for sale, and other details like the appeal of single wide mobile homes under $35,000.
Why Choose a 14×50 Mobile Home?
For those interested in affordable housing, mobile homes provide exceptional value compared to traditional homes or condos. A 14×50 mobile home offers several advantages:
-
Cost-Effective – With affordable pricing, these homes make ownership accessible without sacrificing quality. Many single wide mobile homes are available for under $35,000, making them an affordable entry point for new homeowners.
-
Efficient Sized Living – At 700 square feet, 14×50 homes offer a perfect balance of living space and compact design, ensuring every square foot is put to use.
-
Customization Options – Many manufacturers offer customizable features, allowing buyers to choose layouts, interiors, and finishes that meet their personal needs.
-
Flexibility – Whether you are purchasing a 14×50 mobile home as a primary residence, guest house, or rental property, it provides long-term flexibility and value.
-
Eco-Friendly Advantages – With efficient square footage, smaller mobile homes utilize fewer materials and less energy, supporting greener living.
Exploring 14×50 Mobile Home Layouts and Floor Plans
The heart of a mobile home is its floor plan. A well-designed layout maximizes functionality and comfort while catering to different lifestyle needs. Below, we’ll explore some of the most popular options:
-
Single Wide Mobile Home Floor Plans – A 14×50 mobile home is classified as a single wide layout. These plans are typically straightforward, featuring an open living and kitchen area, 1-2 bedrooms, and a bathroom.
-
1-Bedroom and 2-Bedroom Options – A 14×50 home can accommodate either a spacious one-bedroom or two cozy bedrooms, depending on how the design optimizes space.
-
Flexible Spaces – Many homes include built-in storage, breakfast bars, or optional office nooks, ensuring that no corner of the home goes unused. For example, single wide mobile homes under $35,000 often feature brilliant layouts for budget-conscious buyers.
Comparison to Larger Mobile Homes Like 18×80
While exploring 14×50 mobile homes, it’s worthwhile to compare them with larger units like the 18×80 mobile home. The latter offers up to 1,440 square feet, nearly doubling the living space over a 14×50. However, along with the added square footage comes a higher price tag. The 18×80 mobile home price often starts above $60,000, making it less accessible for those on a limited budget. The compact size and affordability of the 14×50 model remain appealing for those seeking a simpler lifestyle.
Highlighting 14×50 Mobile Homes for Sale
Finding the right 14×50 mobile home for sale involves balancing cost, features, and condition. Prospective buyers often have several options, including purchasing a new or pre-owned mobile home. With used mobile homes under $10,000, you may even find excellent options that fit an extremely tight budget.
However, buying second-hand requires careful inspection to avoid hidden costs in repairs and maintenance. New mobile homes, while slightly pricier, often include warranties, updated designs, and energy-efficient materials.
Common Features of 14×50 Mobile Homes:
- Open concept living and dining areas.
- Spacious kitchens with compact appliances.
- Flexible storage, including built-in cabinets.
- Comfortable bedrooms with closet space.
- Updated flooring and lighting (in newer homes).
- Energy-efficient insulation and windows.
To help you explore further, the table below highlights 10 popular 14×50 mobile home models, their key features, and approximate prices. This breakdown provides insights into affordability and design elements.
Table: Top 14×50 Mobile Home Models, Features, and Pricing
| Model Name | Key Features | Price Range |
|---|---|---|
| Harmony 14×50 | Open floor plan, modern fixtures | $30,000 – $35,000 |
| Family Haven 14×50 | 2 bedrooms, kid-friendly layout | Starting at $32,000 |
| EcoSmart Home 14×50 | Energy-efficient design with solar panels | $35,000 – $40,000 |
| Compact Comfort 14×50 | Space-saving kitchen storage solutions | Starting at $28,000 |
| Rustic Retreat 14×50 | Farmhouse decor with wood accents | $30,000 – $36,000 |
| Serenity Plus 14×50 | Spa-like bathroom, open living area | $31,000 – $37,000 |
| Coastal Escape 14×50 | Light interior palette with large windows | Starting at $33,000 |
| Urban Sobriety 14×50 | Sleek urban design, compact appliances | $29,000 – $34,000 |
| Budget Bliss 14×50 | Minimalist design, affordable pricing | Starting at $27,000 |
| NatureView 14×50 | Panoramic windows, eco-conscious design | $34,000 – $40,000 |
Table Context and Insights
The table showcases the diversity of available models within the 14×50 size range. Pricing generally ranges from $27,000 to $40,000, meaning even buyers with modest budgets can find high-quality options. Models like the Budget Bliss 14×50 cater to extreme affordability, while eco-friendly designs like EcoSmart Home 14×50 appeal to those seeking sustainability.
Homes featuring modern or farmhouse-inspired decor allow buyers to personalize their space without breaking the bank. Additionally, each model offers customizable options to tailor features like cabinetry, flooring, and fixtures to your style.
When shopping for a 14×50 mobile home for sale, consider factors such as location requirements, delivery costs, and potential upgrades. Also, look for affordable financing options, as many manufacturers or dealers offer flexible payment plans.
Designing Your 14×50 Mobile Home Interior
Once you’ve selected your 14×50 mobile home, it’s time to make it your own. With a smaller floor plan, smart design is essential to maintaining functionality and comfort.
Ideas for Styling a 14×50 Mobile Home Interior
- Maximize Storage Options – Choose furniture with built-in storage like ottomans or bed frames with drawers to keep clutter at bay.
- Neutral Color Palettes – Soft, light tones on walls and furniture enhance the sense of space.
- Multipurpose Rooms – Convert a second bedroom into a combination office/guestroom for added utility.
- Vertical Solutions – Use shelving and wall-mounted storage wherever possible to preserve floor space.
- Lighting Techniques – Layer your lighting (ceiling, task, and accent) to add depth and dimension.
Flooring and Appliances
Luxury vinyl flooring and energy-efficient appliances are standard in many newer mobile homes and make a significant impact. While functional, they also add aesthetic value and reduce utility costs.
Final Thoughts on 14×50 Mobile Homes
A 14×50 mobile home offers an excellent entry point for those exploring affordable housing solutions. Its manageable footprint, efficient layouts, and lower-than-average costs make it a standout choice for buyers looking to simplify their lifestyle or save money. Featuring the flexibility to adapt to individual needs, these homes provide practicality without compromising on comfort.
Whether you’re searching for a used mobile home under $10,000 or aiming to find the perfect brand-new model, the 14×50 remains one of the best options for stylish and efficient living.






