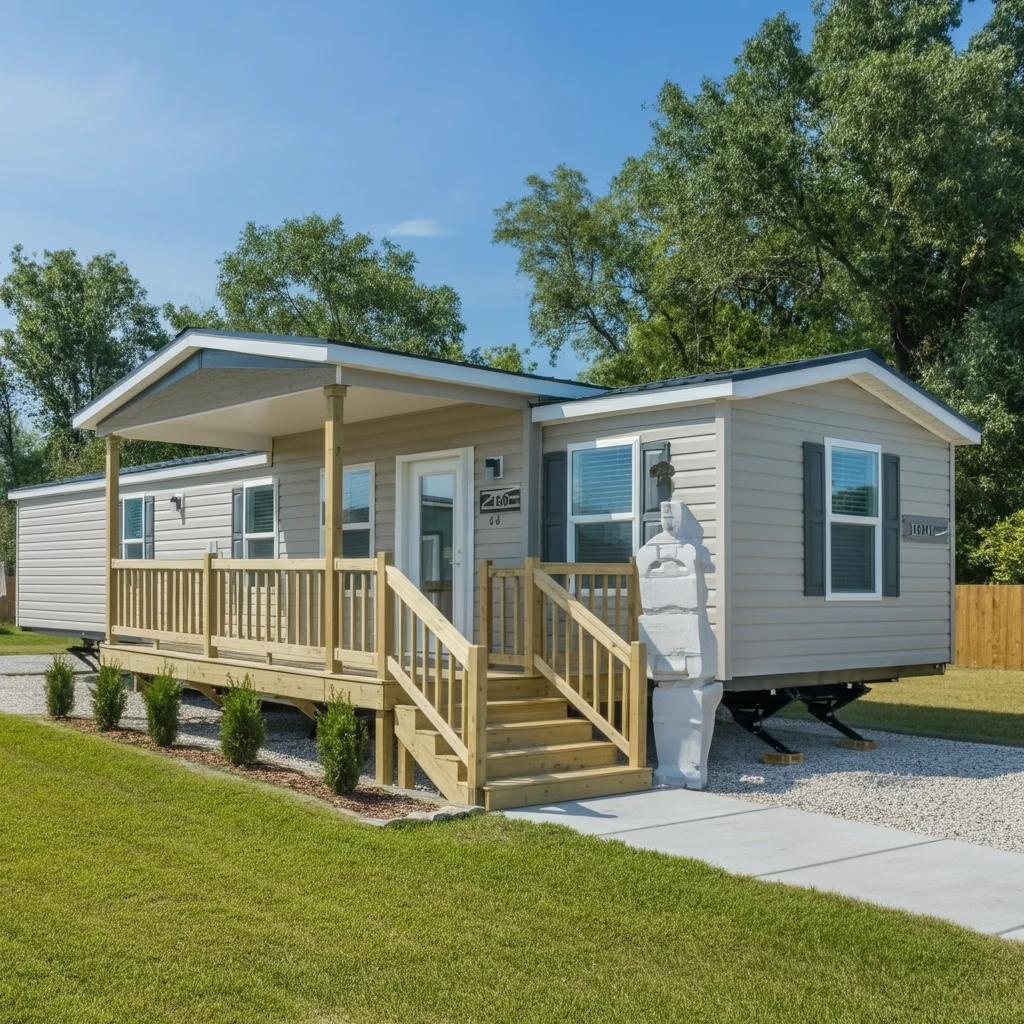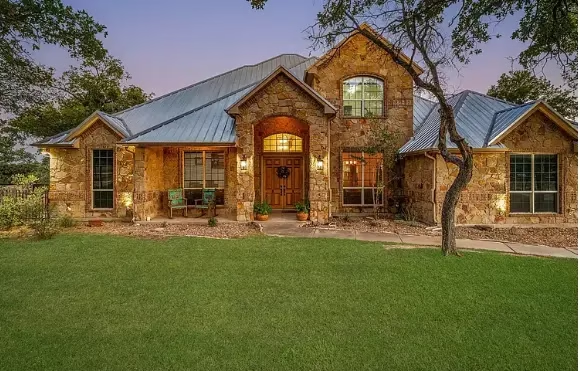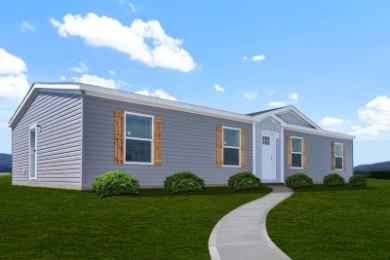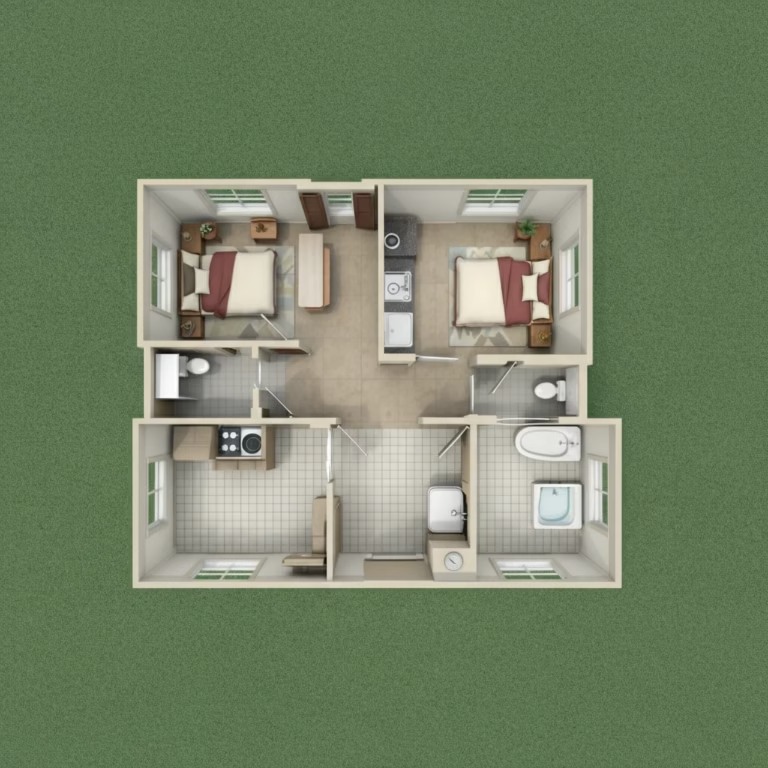12×40 Mobile Home: Compact, Stylish, and Functional Living
The 12×40 mobile home presents an ideal solution for those seeking compact, efficient living without sacrificing comfort or style. This versatile 480-square-foot space caters perfectly to individuals, couples, and small families who value functionality merged with modern design. Whether you’re exploring the world of tiny homes, downsizing for simplicity, or looking for a cost-effective housing option, the 12×40 mobile home stands as a remarkable example of how to live both minimally and luxuriously.
This article explores the benefits, design options, and practical applications of 12×40 mobile homes. We’ll highlight various model options, including available layouts, interior design features, pricing, and purchasing tips. From understanding 12×40 tiny house floor plans to navigating how to find the best 12×40 mobile home for sale, this comprehensive guide has you covered.
The Growing Popularity of 12×40 Mobile Homes
Tiny homes have grown in demand over the past decade, driven by a movement emphasizing financial freedom, reduced environmental impact, and a simpler lifestyle. A 12×40 mobile home offers distinct advantages:
-
Compact Size – With its small footprint, this type of home is easy to install on small lots or rural properties. At just 480 square feet, a 12×40 home is easier to maintain and clean, allowing owners to focus on enjoying their space rather than being burdened by upkeep.
-
Functional Versatility – These homes can serve as primary residences, vacation homes, guest houses, or even office spaces. Their efficient use of space ensures every square foot serves a purpose.
-
Affordability – Compared to traditional homes, 12×40 mobile homes are significantly more affordable. They offer a chance to own a home without plunging into overwhelming debt.
-
Modern Designs – Contemporary 12×40 tiny house interiors offer clean lines, open layouts, and clever storage solutions. It’s all about maximizing comfort while keeping things minimal and accessible.
Exploring 12×40 Mobile Home Floor Plans
A well-designed 12×40 mobile home revolves around its floor plan, laying out rooms in a way that maximizes functionality. Many layouts include 1-2 bedrooms, a bathroom, a living area, and a kitchenette. Here’s a closer look at key features commonly available:
-
12×40 Tiny House Floor Plan Options – Most floor plans cater to various lifestyle needs. Some emphasize open living areas, great for singles or couples, while others prioritize privacy with a two-bedroom design.
-
Single Story 12×40 House Plans – The single-story design ensures seamless mobility, making it perfect for people of all ages, particularly retirees or individuals with limited mobility.
-
12×40 2 Bedroom Tiny House Plans – These floor plans make optimal use of the available space, including two compact bedrooms suitable for guests, children, or a home office.
The layout of these homes underscores their adaptability. Those who prefer open spaces can opt for a studio-style design, while families may benefit more from a divided-floor layout offering more privacy and utility.
Table: Top 12×40 Mobile Home Models, Features, and Pricing
Below is a table featuring ten 12×40 mobile home models, their standout features, and approximate pricing.
| Model Name | Key Features | Price Range |
|---|---|---|
| EcoHaven 12×40 | Energy-efficient, solar-ready design | Starting at $45,000 |
| CozyNest Duo 12×40 | Includes 2 bedrooms and a compact kitchen | $50,000 – $55,000 |
| Urban Retreat 12×40 | Sleek, modern interior with open layout | $48,000 – $52,000 |
| RusticCharm 12×40 | Features wood paneling and farmhouse decor | Starting at $46,000 |
| Coastal Breeze 12×40 | Large windows and light-filled design | $49,000 – $54,000 |
| Minimalist Max 12×40 | Simplistic design with hidden storage | $42,000 – $50,000 |
| Family Fit 12×40 | Perfect for small families with bunk beds | $51,000 – $56,000 |
| Serenity Space 12×40 | Spa-style bathroom and open living area | $53,000 – $60,000 |
| Compact Pioneer 12×40 | Off-grid capabilities and solar panels | Starting at $47,000 |
| Mountain Haven 12×40 | Alpine-inspired cozy interior | $50,000 – $57,000 |
Table Analysis and Key Takeaways
The table above demonstrates the versatility of 12×40 mobile homes. Price variations reflect differences in materials, features, and design. Whether eco-friendly living is your priority, or you prefer extra bedrooms for family use, there’s an option for everyone.
Additionally, many manufacturers offer customizable plans. This means you can modify layouts, materials, and finishes to suit your style and requirements. For example, opting for a minimalist layout like the Minimalist Max can provide ample storage while maintaining a clean aesthetic, making day-to-day organization easier.
When considering a purchase, remember that additional costs like site setup, delivery, and permits may come into play. However, even with these extras, the affordability of a mobile home remains an attractive option.
Designing Your 12×40 Tiny House Interior
Creating the perfect interior for a tiny home is about blending aesthetics and utility. The compact footprint of a 12×40 home makes every square inch valuable.
Tips for Optimizing Your 12×40 Tiny House Interior
-
Maximize Vertical Space – Install shelves, overhead storage cabinets, and wall hooks to make full use of vertical areas in living rooms and kitchens.
-
Open Shelving and Mirrors – Open shelving encourages an organized, airy feel, while mirrors create the illusion of a larger space, perfect for smaller interiors.
-
Multipurpose Furniture – Use furniture that doubles as storage or transforms for dual purposes, like a sofa bed or an extendable dining table.
-
Light and Neutral Colors – Stick to lighter shades for walls and furniture to make rooms feel bright and spacious.
-
Optimize Lighting – Use a combination of natural light through large windows and well-placed LED lighting to enhance the home’s appeal.
Interior Themes and Finishes
You have various options when styling the interiors, including modern minimalism, rustic farmhouse, or coastal chic designs. Many 12×40 homes feature luxury vinyl flooring, compact stainless-steel appliances, and high-quality countertops to elevate the living experience, ensuring tiny living doesn’t compromise on comfort or luxury.
Whether it’s choosing a sleek urban-modern look for the Urban Retreat model or a cozy, woodsy vibe for the RusticCharm home, customization helps reflect your personality and preferences.
Finding a 12×40 Mobile Home for Sale
Searching for a 12×40 mobile home for sale? Here are some important steps to guide your purchase process:
-
Set a Budget – Before you start looking, determine how much you can afford and what features are must-haves versus nice-to-haves.
-
Choose a Manufacturer or Dealer – Work with reputable companies specializing in tiny or mobile homes. Be sure to read reviews of the manufacturer or dealership.
-
Inspect the Home – If buying new, verify the quality of construction, and if purchasing a pre-owned mobile home, carefully inspect for structural issues or wear and tear.
-
Understand Local Regulations – Check local zoning laws and permit requirements to avoid surprises after your purchase.
Many manufacturers allow online browsing of house plans and designs, but taking a tour of a model home (in person or virtually) can also help solidify your choice.
12×40 Mobile Home Square Footage and Final Thoughts
Despite being only 480 square feet in size, 12×40 mobile homes demonstrate that good things come in small packages. With careful planning and attention to detail, they prove that maximized functionality and elegant design go hand-in-hand. Whether you’re a minimalist looking to downsize or a family hoping to explore the joys of tiny living, a 12×40 home offers both practicality and charm.
The combination of affordable pricing, customizable designs, and portable builds makes these mobile homes an excellent option for modern living. Consider your lifestyle needs, explore different models, and transform this compact space into a home that’s uniquely yours.






